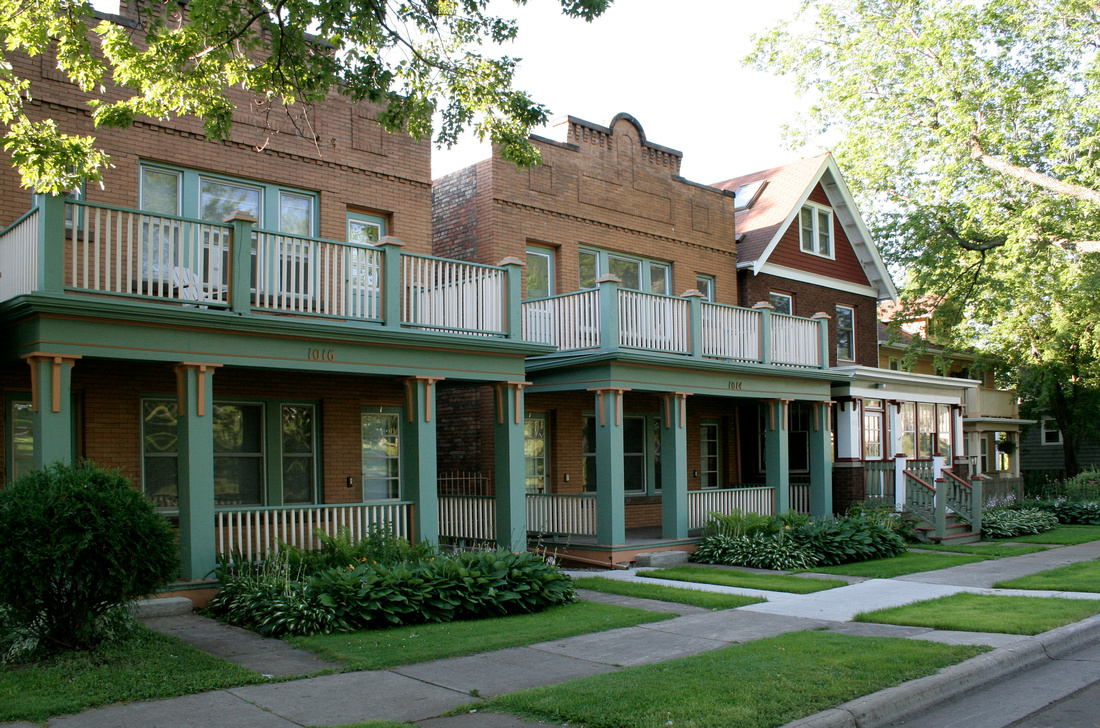 A friend recently asked me what policies I would put in place to address housing affordability? This came up after an exchange of emails on the screwy way that folks calculate housing affordability as a percentage of gross income. I think that is a good way to measure how much housing in sprawl costs, but it does not take into account things like the cost of transportation. For a more thorough exploration of this problem of lousy metrics I recommend the work of Scott Bernstein and the capable folks at the Center for Neighborhood Technology. Their Housing+Transportation Index is particularly good. http://www.cnt.org/tcd/projects/ht/
A friend recently asked me what policies I would put in place to address housing affordability? This came up after an exchange of emails on the screwy way that folks calculate housing affordability as a percentage of gross income. I think that is a good way to measure how much housing in sprawl costs, but it does not take into account things like the cost of transportation. For a more thorough exploration of this problem of lousy metrics I recommend the work of Scott Bernstein and the capable folks at the Center for Neighborhood Technology. Their Housing+Transportation Index is particularly good. http://www.cnt.org/tcd/projects/ht/
So what policies would I put in place to solve a problem that is poorly defined and badly measured?
Zero. If the game is rigged, why would the score matter?
- Eliminate off-street parking minimums. (Local)
- Up-zone any parcel that is limited to one dwelling unit to four units plus 35% of conditioned space as workspace as of right. I think spending time and calories fighting to get ADU's as-or-right is a waste of resources. The goal is too timid, a half measure that will bring out all the same NIMBY's anyway with a fraction of the benefit. (Local)
- Revise the FHA, FAnnie Mae and Freddie Mac mortgage underwriting requirements for 30 year loans to reflect the 4 unit/35% workspace frame.
- Eliminate the mortgage interest deduction. It is a moral hazard. (Federal)
- Get municipal building departments out of the business of issuing building permits for buildings for which they bear no liability. (State)
- Open the licensing of Architects to anyone with a contractor's license or with four years experience in a skilled trade, who can pass the exam. (State)
- Eliminate the upfront fees charged for new construction or renovation work by utility companies, public or private. They can roll the cost of their administrative, engineering, and inspection staff into the operating budgets approved by each state's utility commission and recovered through the rates they are allowed to charge. (State)
- Get the SEC to complete the Rules for crowd sourced investments in real estate for non-accredited investors (Federal)
- Pitch John Oliver on a piece pointing out how ridiculous it is to believe that anyone is entitled to stable or ever-increasing real estate value. (some guy who knows John Oliver's producer)


