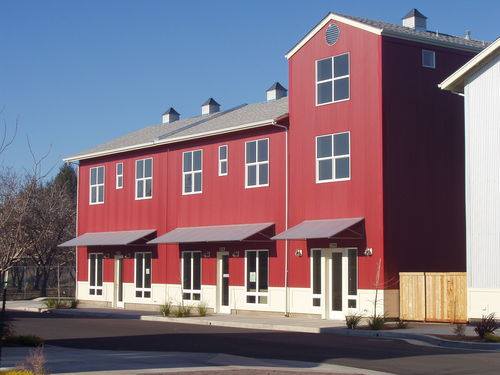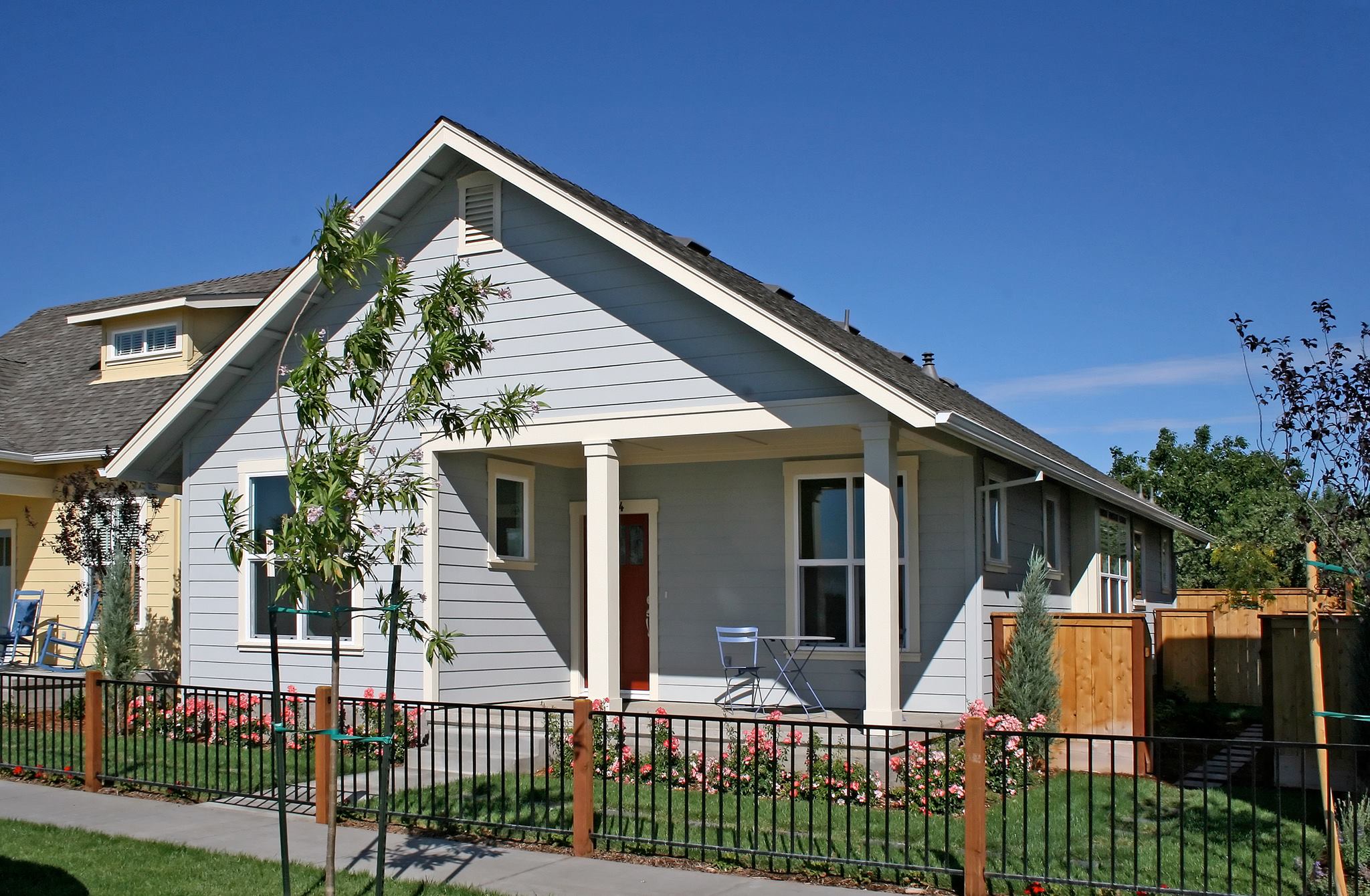Constraints Make You More Thoughtful




 A tough site can force good work. An infill site 600' deep between a railroad and a state highway. From the rear of the site to the front: The red Live/work buildings designed by David Kim are at the rear of this constrained site. They back onto the UPRR mainline track. The white freestanding live/work unit is a transition type between the attached live/works functioning as a second sound wall along the railroad tracks at the rear of the site. Initially used as a sales office, (hence the flags), the white building was purchased by a local CPA for her office. She rented the apartment upstairs to her employee. The blue cottage is pretty typical of the 1000-1600 SF detached houses along the interior streets garages and carriage houses on the alley to the rear of the lots. Some houses were built without garages, with surface parking off the alley. The yellow rowhouses face the arterial road which is controlled by the State DOT. We built a side drive along the state highway frontage after a lot of brain damage.
A tough site can force good work. An infill site 600' deep between a railroad and a state highway. From the rear of the site to the front: The red Live/work buildings designed by David Kim are at the rear of this constrained site. They back onto the UPRR mainline track. The white freestanding live/work unit is a transition type between the attached live/works functioning as a second sound wall along the railroad tracks at the rear of the site. Initially used as a sales office, (hence the flags), the white building was purchased by a local CPA for her office. She rented the apartment upstairs to her employee. The blue cottage is pretty typical of the 1000-1600 SF detached houses along the interior streets garages and carriage houses on the alley to the rear of the lots. Some houses were built without garages, with surface parking off the alley. The yellow rowhouses face the arterial road which is controlled by the State DOT. We built a side drive along the state highway frontage after a lot of brain damage.