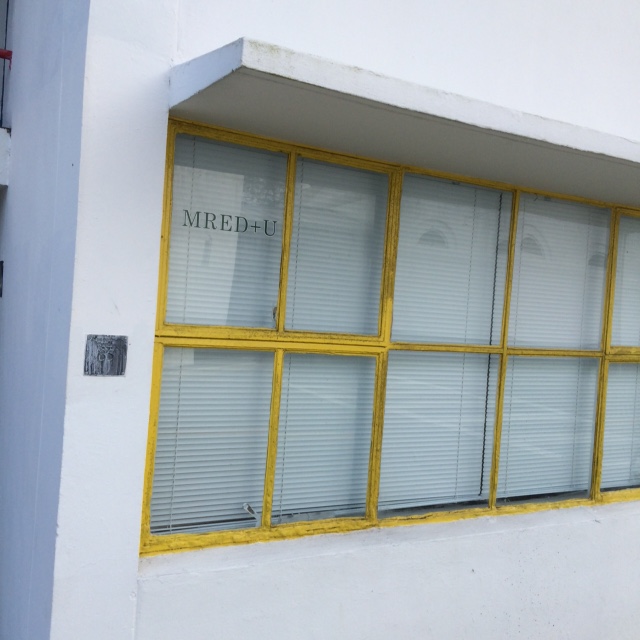Developer in Residence? Exploring three infill scenarios with grad students
It might be a strain to imagine me in an academic setting, but here I am at the University of Miami's Masters program in Real Estate Development + Urbanism (MRED+U). Dr. Charles Bohl runs the program and has something called the Developer in Residence. They invite a developer to give a couple lectures and work with the MRED+U students. This year Chuck invited me.
This evening I am scheduled to explain the one page static pro forma we use in the Small Developer Boot Camp to folks taking a graduate level real estate finance class in a building designed by one of my heros; Leon Krier. I am finding that part of the gig quite wonderful (and a bit intimidating).
Earlier today I was working with small teams of students who are charged with putting together theoretical infill projects on parcels they have been assigned in several Miami neighborhoods. They all had questions similar to what we hear from Boot Camp participants. Where do you start? -the buildings? the parking? the zoning? How can we estimate what construction is going to cost? Should we build the maximum we can under the zoning? Should we build structured parking?
My advice was to set up three scenarios, the first should be an as-is reality check to use as a baseline.
- Figure out what the rents would need to be to support the purchase of the existing building and parking lot at the price Dr. Bohl has assigned to the property.
- Add some buildings to the parking lot and spending some money to improve the existing building.
- Scrape the site. Demolish the existing buildings and build something close to the maximum the zoning would allow.
Sorting out the first scenario helps you understand how the existing building with existing or similar tenants makes money. The second is an incremental approach to adding value without creating a really expensive site that needs to be maximized to justify tearing down a building (regardless of how crappy it might appear. The third shows you what the maximum you could build under the local rules could be. It also leads you to consider if the market would support that much building program and that much hard and soft construction cost. Lay out quick site plans for each of the three scenarios. Annotate them with your assumptions on square footage, residential unit configurations and unit count, and then use your quick and dirty site studies to build three parallel static pro formas.
This promises to be a very interesting week. I will do my best to capture some of it here.

