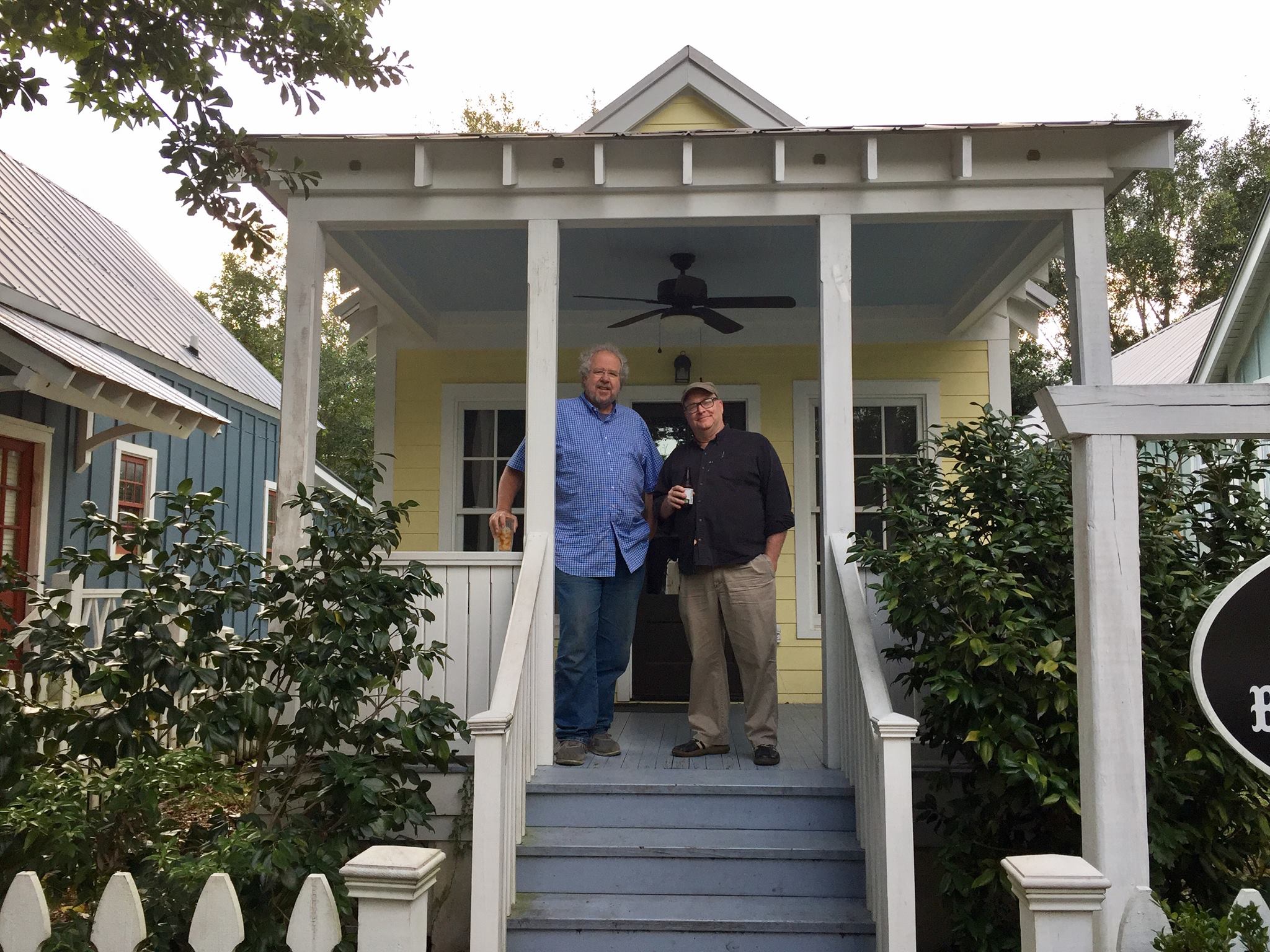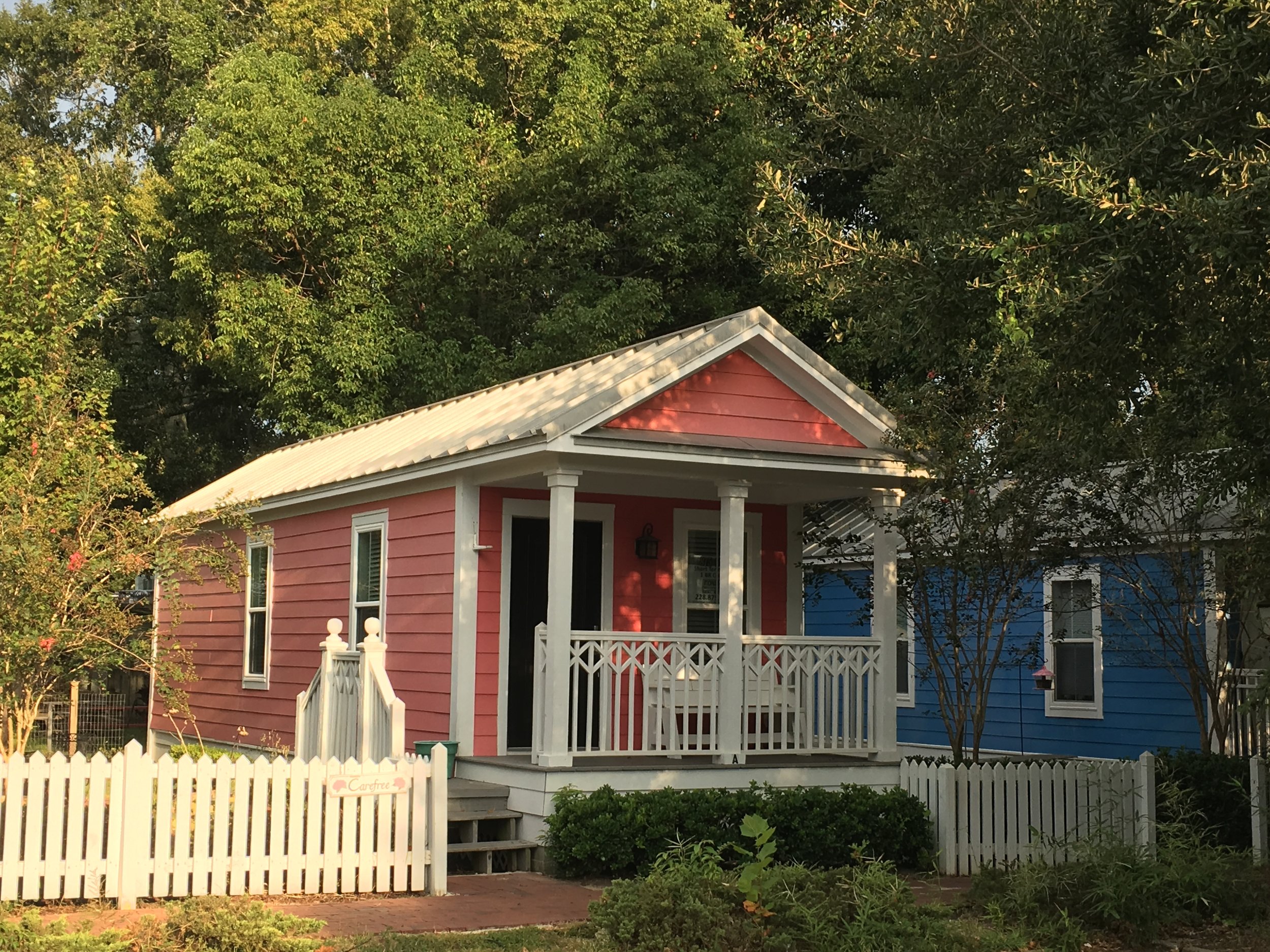18 x 60 shot gun cottage for Columbus
Do you know where your town comes up with the money needed to repave streets, expand the sewer plant, pay cops, firefighters, teachers, and bus drivers? Most municipalities rely upon a combination of sales taxes, utility bills, impact fees on new development, and the big reliable source of money for the General Fund and Capital Project: property taxes. Property taxes are assessed according to the value of the buildings on a parcel. The more a building is worth, the more taxes the building owner pays. Once a building is built, there is a good chance that it will be the basis of the property taxes that will be collected for a very long time. It makes sense for a municipality to know how much taxable value-per-acre a given pattern of development yields, since there is only so much serviced, develop-able land within its borders. Joe Minicozzi of Urban3 does a good job of explaining this fairly obvious math in this video .
The straightforward little two bedroom cottage above is proposed on a 37.5' X 135' lot in city with a minimum lot width of 50 feet. There are lots of existing platted lots with water and sewer taps in an established and desirable neighborhood that are less that 50' wide. A vacant lot in the neighborhood pays about $70 a year in property taxes. Removing the minimum lot dimension from the local zoning code would make it possible to build modest houses like the one shown above, but like many places, the city foolishly decided to downzone its established neighborhoods a couple decades ago. That downzoning in favor of a more suburban model damaged their tax base. There are roughly eight 37' X 135' lots in an acre. If this little two bedroom cottage sold for $135,000 X 8 lots to the acre, the result is $1,080,000 in taxable value per acre. Compared with the taxable value per acre of the biggest fanciest Super WalMart in the same zip code at $520,000 per acre.
When a developer builds a shopping center of residential subdivision these days, it is fairly typical for the developer to turn ownership of the new streets, sewers and other utility infrastructure over to the municipality. If the taxable value of the new development does not produce enough money to pay for the repaving of the street or the repair and replacement of the other infrastructure when it wears out, this turns out to be a lousy deal for the municipality. The developer has essentially given the municipality a free Great Dane puppy. Unless that dog gets a job, it will be a long term financial drain.
Getting senior staff and elected leadership to recognize the looming cost of replacing and repairing infrastructure in parts of the city that cannot pay their way is going to be difficult. Coming to terms with this structural and systemic failure cannot be done with short term impact fee patches. The problem is bigger and more expensive than what can be laid off on new buildings. The source of the problem comes from building a place with the wrong pattern of development over decades. If you build in a way that spreads civilization too thinly, (Auto-only Sprawl) what gets built cannot support the repaving of roads or the repair and replacement of other infrastructure, let alone paying for cops, fire fighters, schools, parks, libraries, and public health services. If towns and cities create big backlogs in infrastructure repair that they cannot pay for, the financial burden becomes so great that people elected to two or four year terms end up just ignoring the problem and resisting any effort to do the honest math that will force folks to face how much taxes are going to have to be increased to cover the repair and replacement costs that are coming down the line. This is big money with big consequences.
If you cannot do the math to understand the taxable value per acre of serviced land, you should not be in local elected office or running a municipal department. I recognize that this is typically a problem of ignorance and not one of deliberate malice, but the effect is the same in either case. We have to build differently to provide folks with greater opportunity, but we also have to build differently because towns and cities cannot afford the financial fall out of the wrong development pattern. A town going broke while while elected officials and senior staff are ignorant is unfortunate, but kinda understandable. Going broke when you know better is borderline criminal.
So what pattern is your town going to build in? Is anyone doing the math?


 We (David Kim, Bruce Tolar, Will Burgin and I) are currently working on a wide range of tools for delivering walkable neighborhoods and incremental development. After Hurricane Katrina, Bruce and a host of others put in thousands of volunteer hours producing an alternative to the awful FEMA travel trailer that came to be called the Katrina Cottages. The State of Mississippi's Emergency Management Agency (MEMA) commissioned several thousand MEMA cottages of various sizes that were used as part of the hurricane recovery effort and eventually were sold for permanent housing.
We (David Kim, Bruce Tolar, Will Burgin and I) are currently working on a wide range of tools for delivering walkable neighborhoods and incremental development. After Hurricane Katrina, Bruce and a host of others put in thousands of volunteer hours producing an alternative to the awful FEMA travel trailer that came to be called the Katrina Cottages. The State of Mississippi's Emergency Management Agency (MEMA) commissioned several thousand MEMA cottages of various sizes that were used as part of the hurricane recovery effort and eventually were sold for permanent housing.
